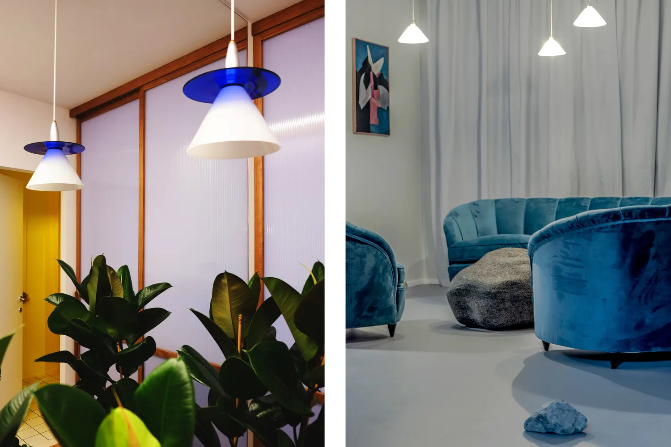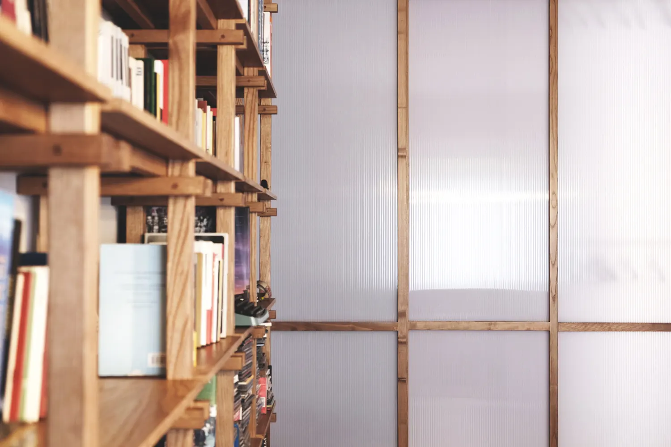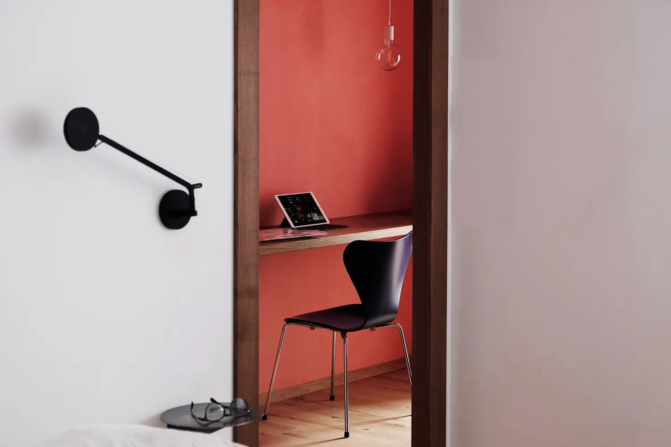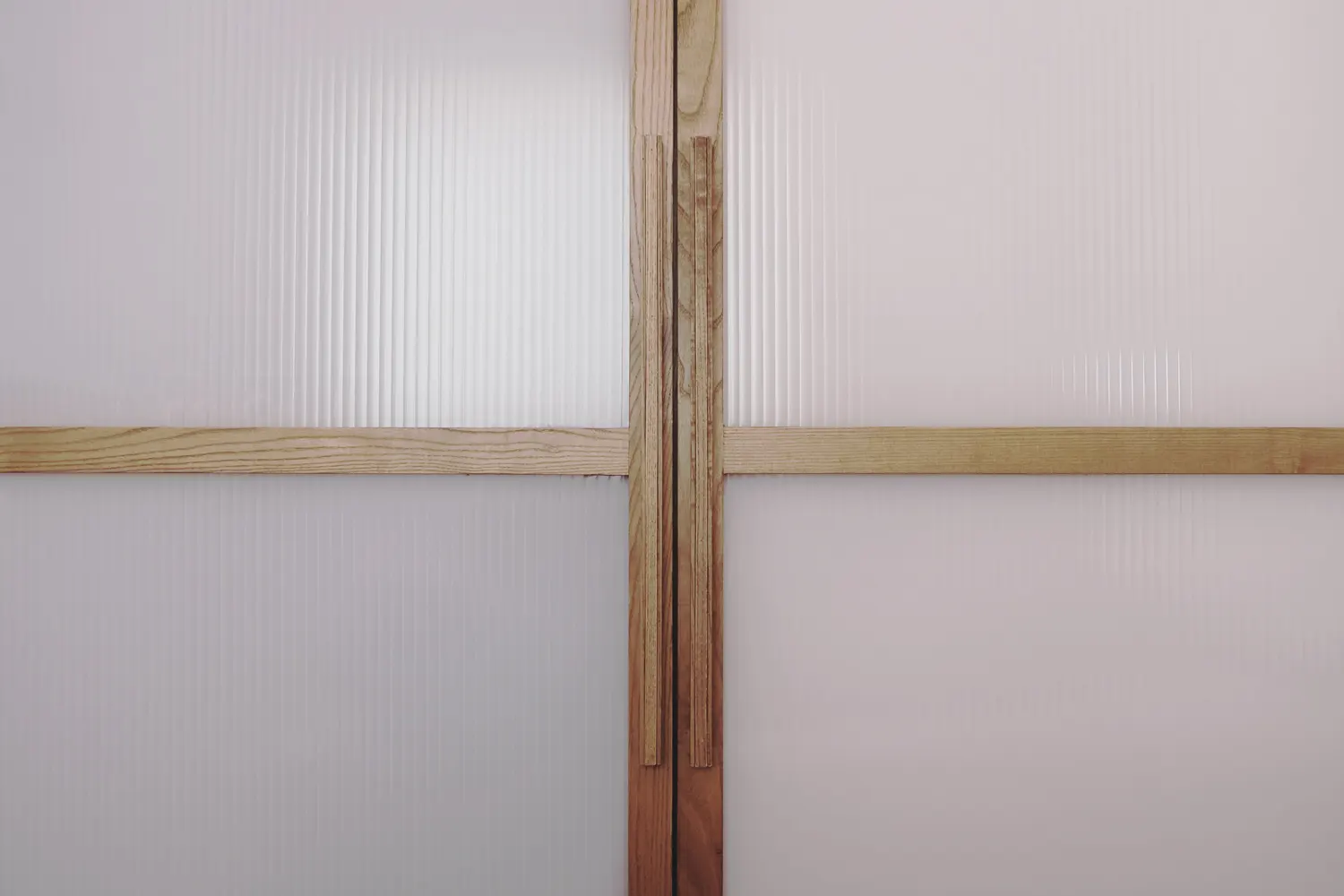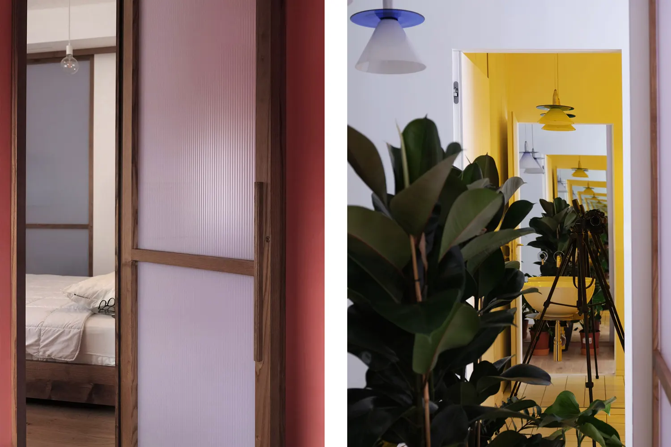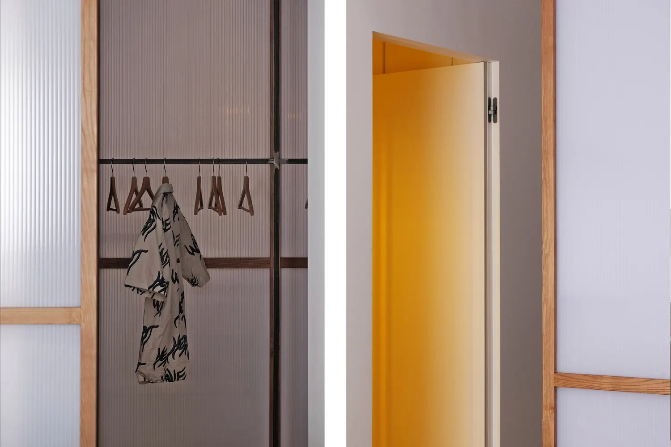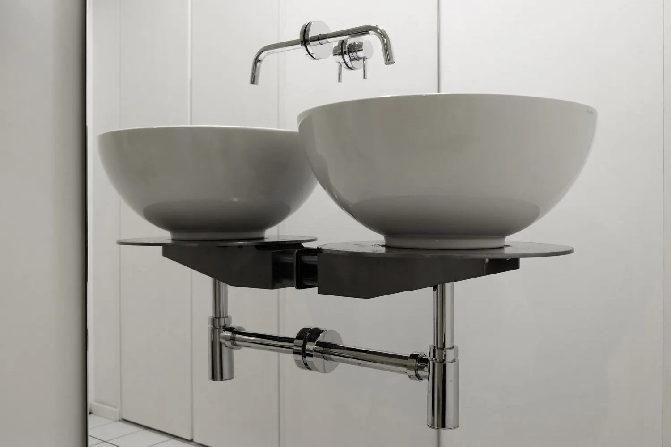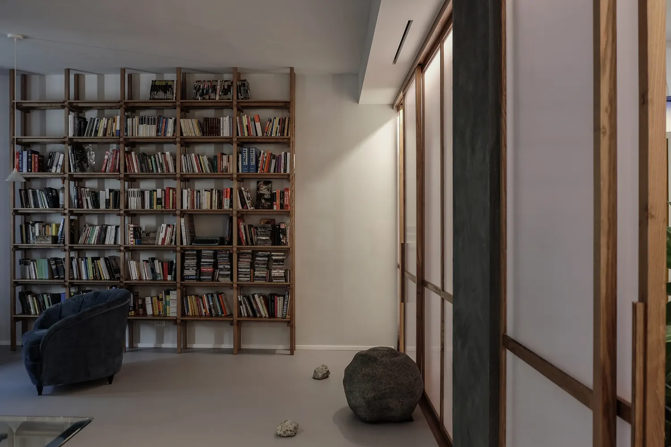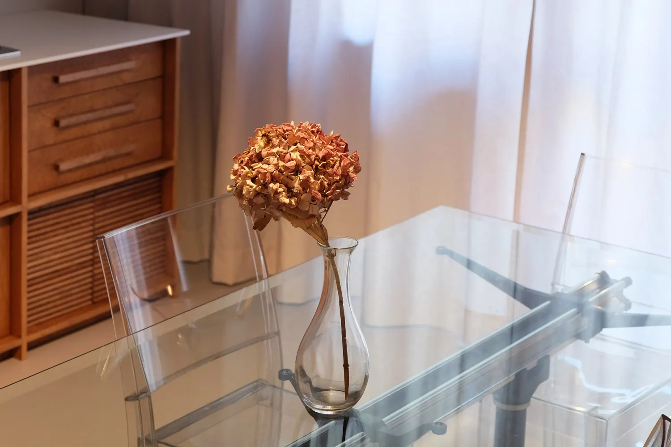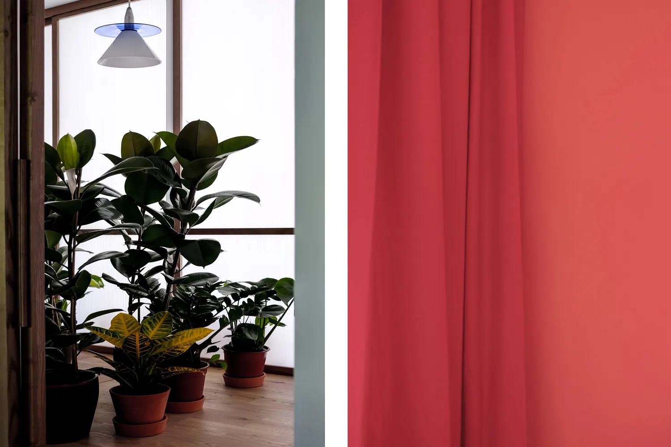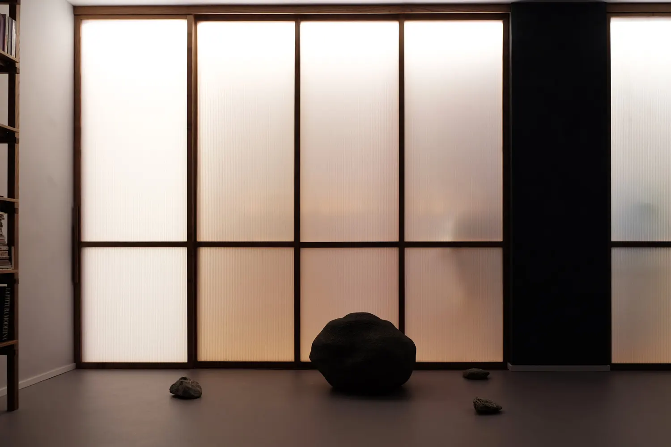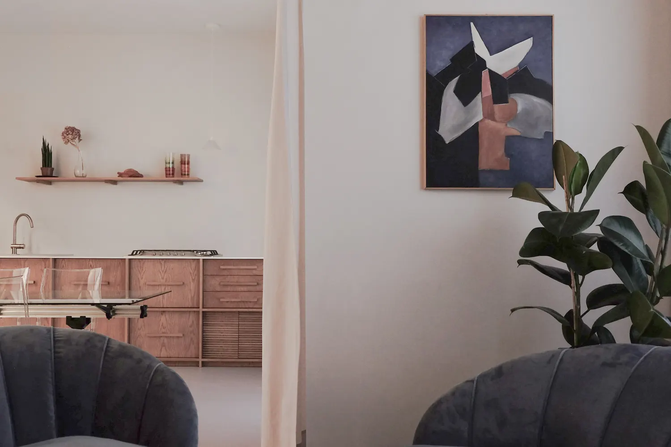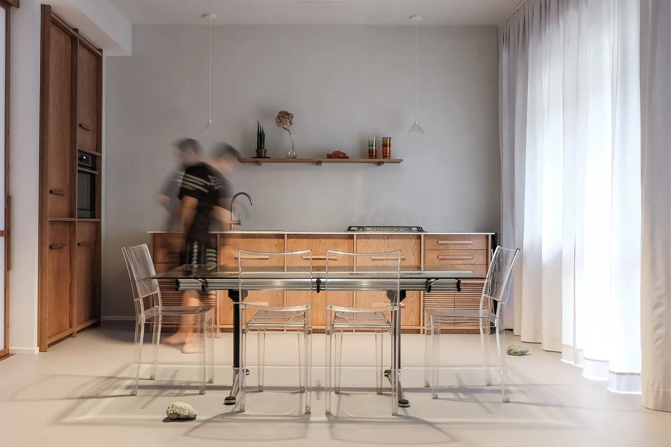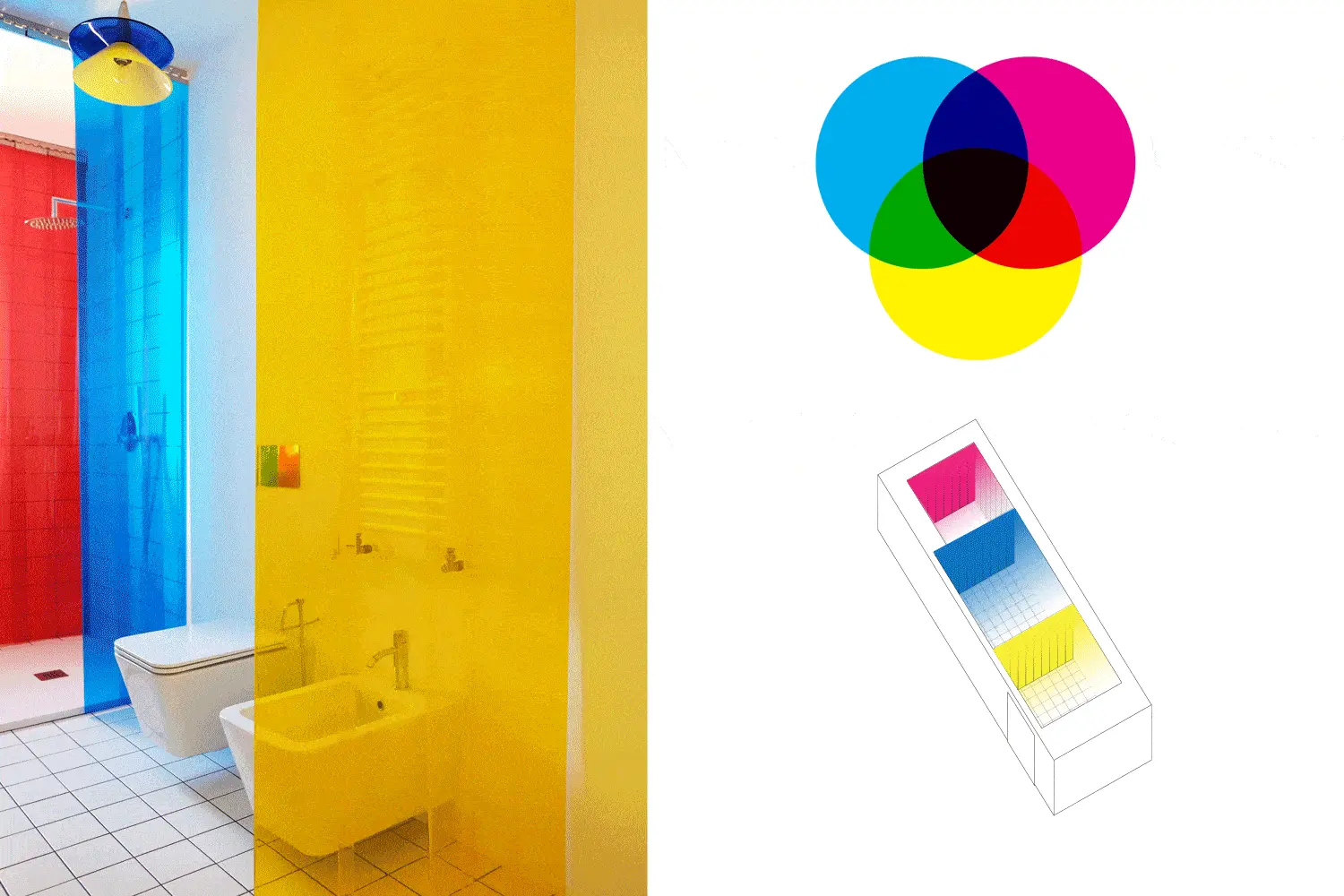©GT-a, Torino Vice 002, Picture 01, 12 September 2021.
∎ GT-a, Torino Vice I002.
•Architect: Giacomo Tomidei.
•Title: Torino Vice 002.
•Date: September 2021.
•Private Client.
•Dimension: 70m².
•Location: Torino,Italy.
Industry, Transparency and Unexpected.
This apartment in Torino finds space in the city where once was peripheral and industrial, now place of a profound change.
The spaces designed in the 1970s and previously characterized by large corridors divided into several rooms now find a sense of openness and lightness.
Circulation is reduced to a minimum thanks to the elimination of corridors and the harmonious union of living room and dining room. The space previously
dedicated to the kitchen is transformed into a bedroom communicating with a small office and a spacious walk-in closet.
The heaviness of the walls, entirely in brick, is replaced by polycarbonate panels which, with their transparency, allow
light to penetrate the whole environment, thus creating a space characterized by a strong ethereal character.
Space and character are the two foundations of architecture: one defines the place and the other is what satisfies man's need.
The polycarbonate walls in this house make the character and create the space.
These traditionally Japanese sliding doors blend with the plastic, industrial character of polycarbonate
creating a perfect union between the two realities. A barrier-free space is thus created, which accompanies the different phases
of the day with the natural path of the sun. The freedom granted to light, on the other hand, is denied to the user.
The sliding or fixed panels deceive the path.
At the entrance, the indecision between two doors creates a moment of indecisiveness
right from the start: the first is designed to accommodate accessories; the second to enter the main room of the house.
The wall facing the polycarbonate is entirely covered with curtains made of a transparent fabric that make the
living room a monochromatic volume, in which the windows disappear, leaving only a halo of soft light.

The seven stones placed in this environment define the spaces otherwise free to circulation.
The house is divided into two, public and private, not only physically but also the atmosphere is treated differently and a
small greenhouse is inserted as a transition space that acts as a filter between these two realities. The first gray resin
floor is transformed into a light wood that diffuses heat.
The bedroom is connected directly with the walk-in closet, creating a close relationship between them.
The once small space is now transformed into a private study, a space for meditation.
•Shoji policarbonate Wall, Diagram.
Each part of the house is designed to evoke
different moods: the calm, welcoming and neutral living room;
the warm and essential room; the meditative and enveloping study.
The bathroom, on the other hand, is treated as an element of surprise.
•CMYK Toilet, Diagram And Picture.
Each part of the house is designed to evoke
different moods: the calm, welcoming and neutral living room;
the warm and essential room; the meditative and enveloping study.
The bathroom, on the other hand, is treated as an element of surprise.
The white background of the walls and tiles allows the perfect insertion of PVC curtains,
made with primary colors (Cyan, Magenta Yellow) which, thanks to the natural light and the mutual overlap,
radiate the environment with different shades. The user is thus immersed in a game of infinite colors by
changing the percentage of curtains, up to complete darkness with the overlapping of the three colors.
The sink made on a custom-made surface remains suspended between two mirrors, creating infinite reflections of its image.
An unexpected moment of daily reflection, to get distracted even for a few minutes before returning to reality.
